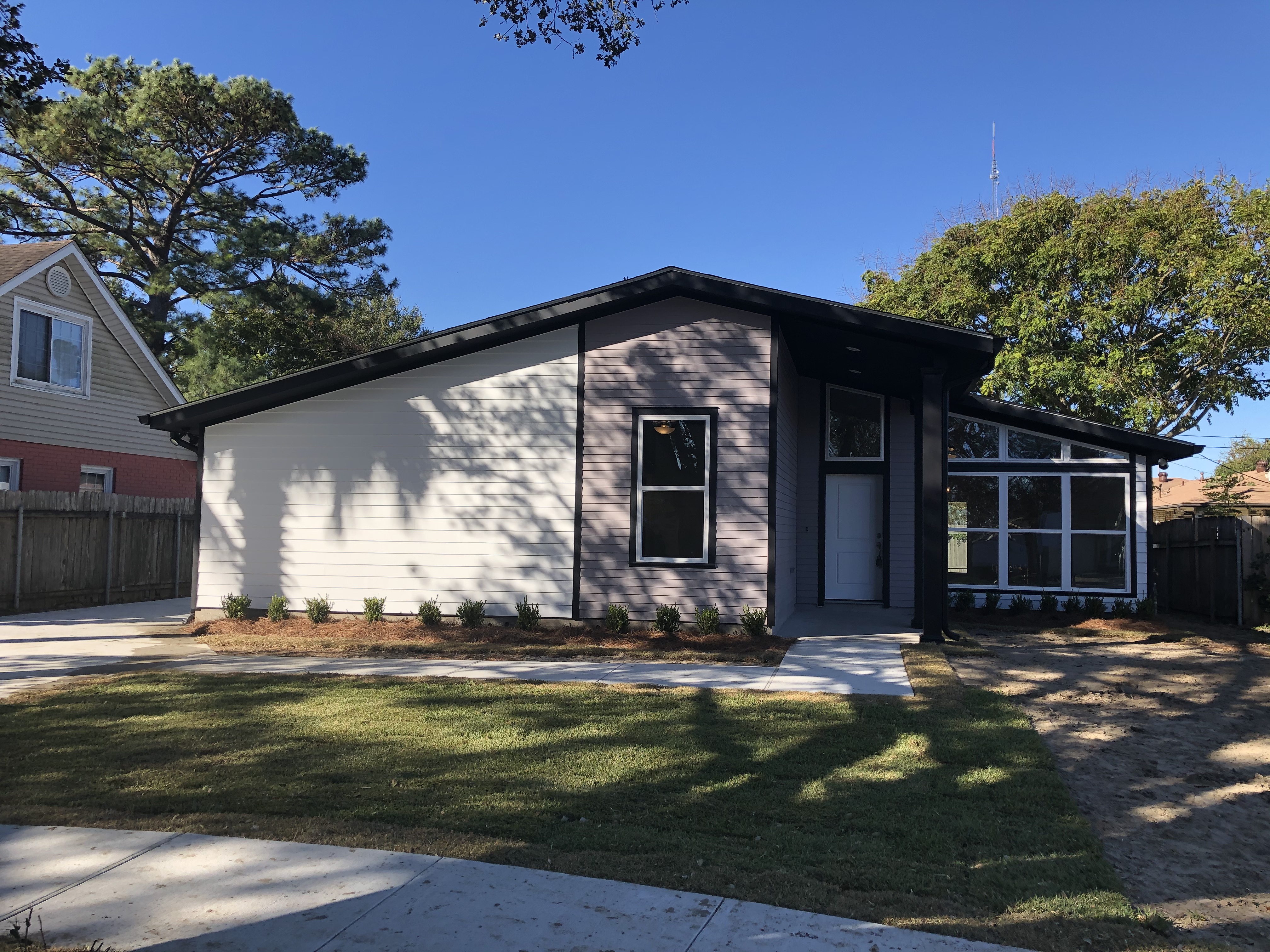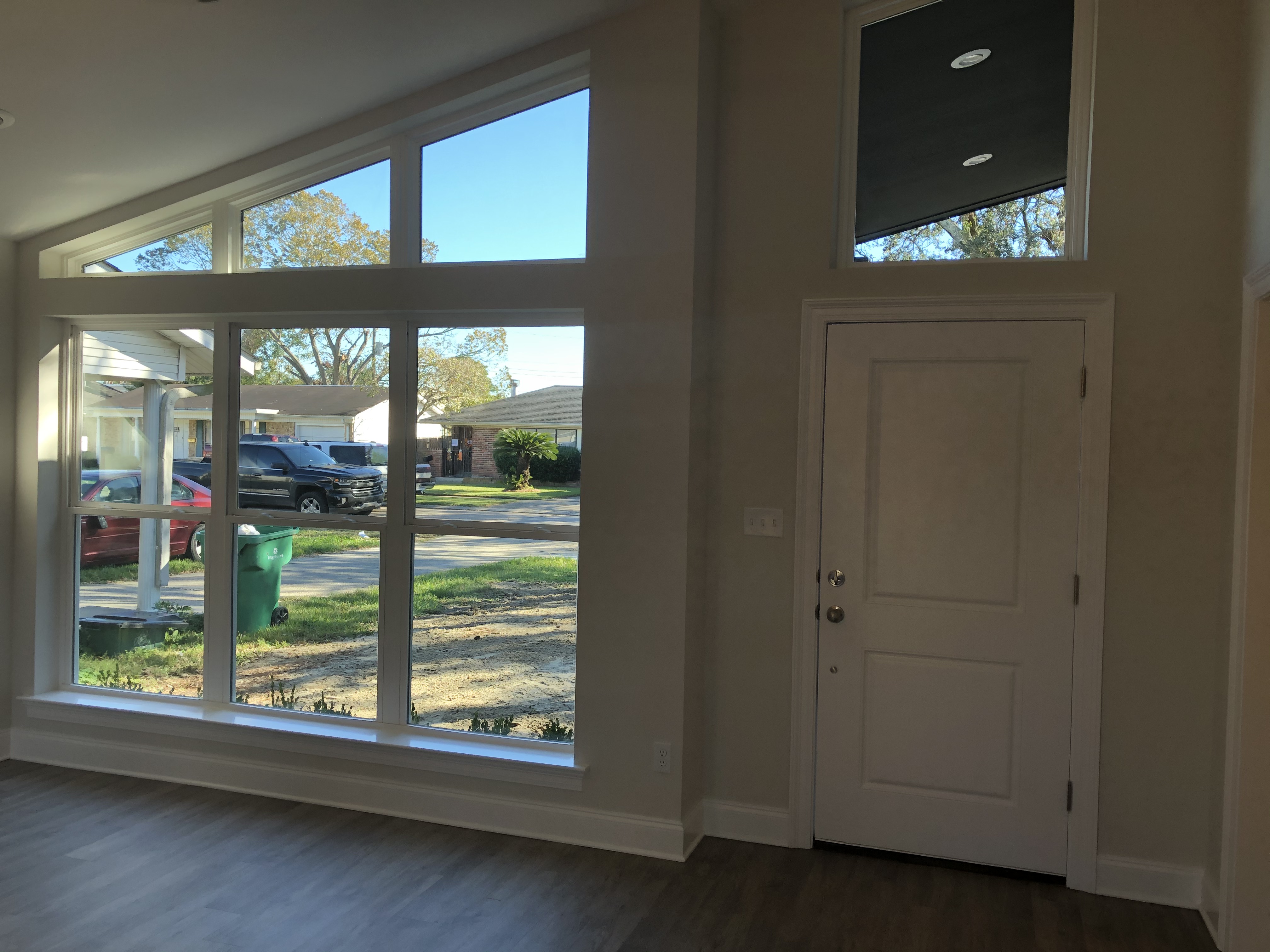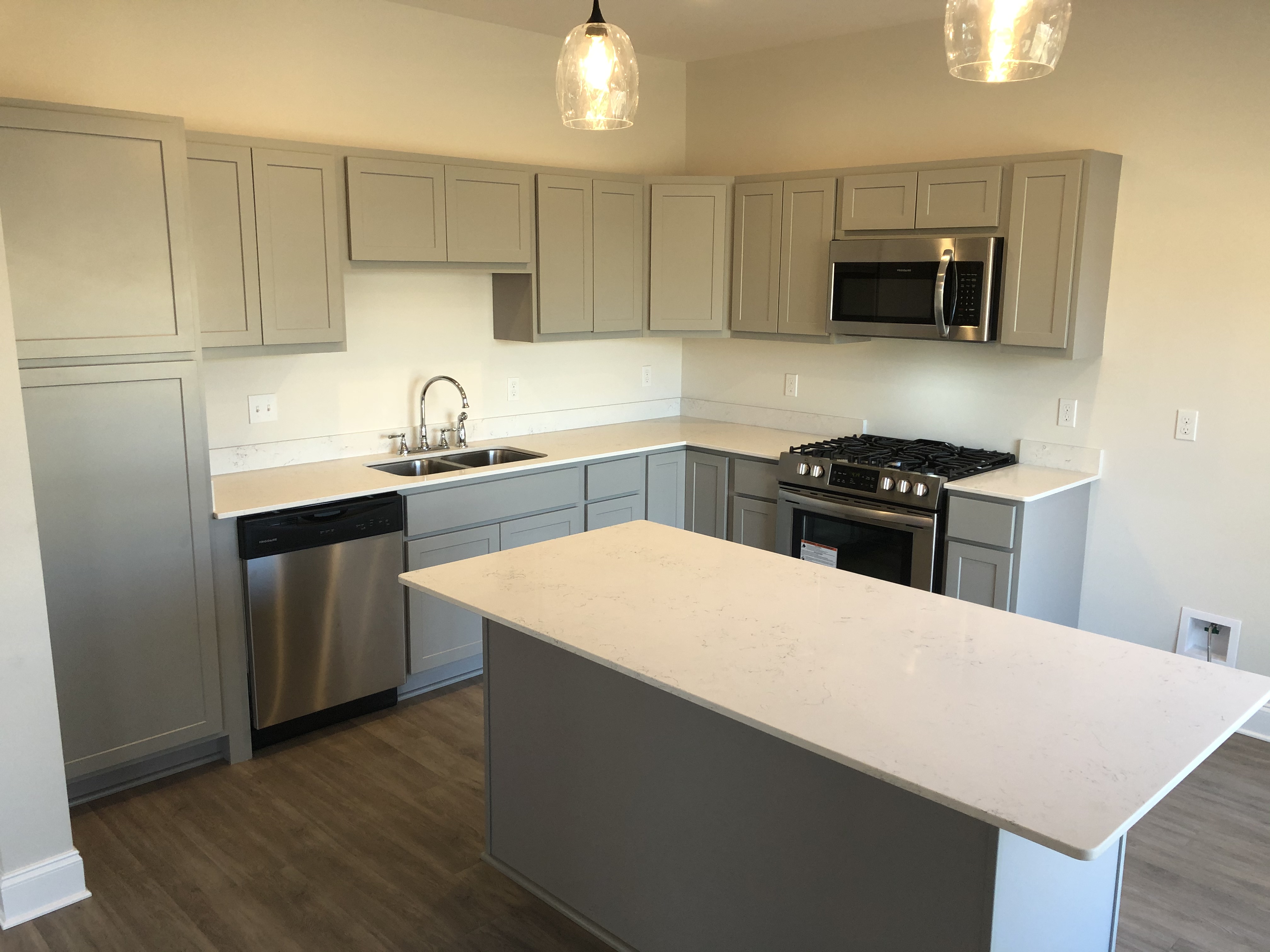Model Home Pilot Project
The Terrytown Model Home Program is a collaboration between the 501(c)3 non-profit New Orleans Education League of the Construction Industry (NOEL) and the Jefferson Parish Finance Authority (JPFA). Its mission is to enhance the housing stock of Jefferson Parish through the construction of new model homes and the renovation of existing homes in a way that complements surrounding architectural styles while featuring contemporary interior and exterior designs that are in demand by today’s homebuyers. The program was developed in late 2019 with support from the Jefferson Parish Council, Jefferson Parish Administration, JEDCO, Tulane Small Center for Collaborative Design, and HBAGNO following the recommendations of the Jefferson Parish Housing Stock Enhancement Strategic Plan and Terrytown Neighborhood Revitalization Study Strategic Plan. It strives to both encourage new homeownership in Jefferson Parish as well as support existing homeowners seeking to modernize their homes. The plan is a result of a multi-year focus on housing stock enhancement by Parish President Cynthia Lee Sheng. It was initiated in Terrytown by Councilman Ricky Templet.
The first model home through this program was constructed at 522 Farmington Place in Terrytown in 2020 with funding from Council District 1 and the Jefferson Parish Finance Authority. The house utilizes mid-century modern architectural design guidelines developed by the Tulane University Small Center for Collaborative Design, which incorporated historical and existing architectural styles in Terrytown and input from Terrytown residents. Construction on the home began in July 2020 and was completed in November 2020, with a ribbon-cutting on Dec 2, 2020. The builder of the house was Hyman Bartolo and the architect was Garrity + Accardo Architects in collaboration with Tulane Small Center.



Features of the model home:
- Three bedroom, two bath
- Living area 1386 sq. ft., total area 1540 sq. ft.
- Mid-Century Modern design
- Vaulted ceilings
- Open plan with floor-to-ceiling light
- Grey cabinets with stainless appliances, gas stove, kitchen island
- Off-street parking
- Hardie plank concrete siding
- Two patios and covered entry
- Large fence yard
- Vinyl plank flooring in shades of grey throughout
